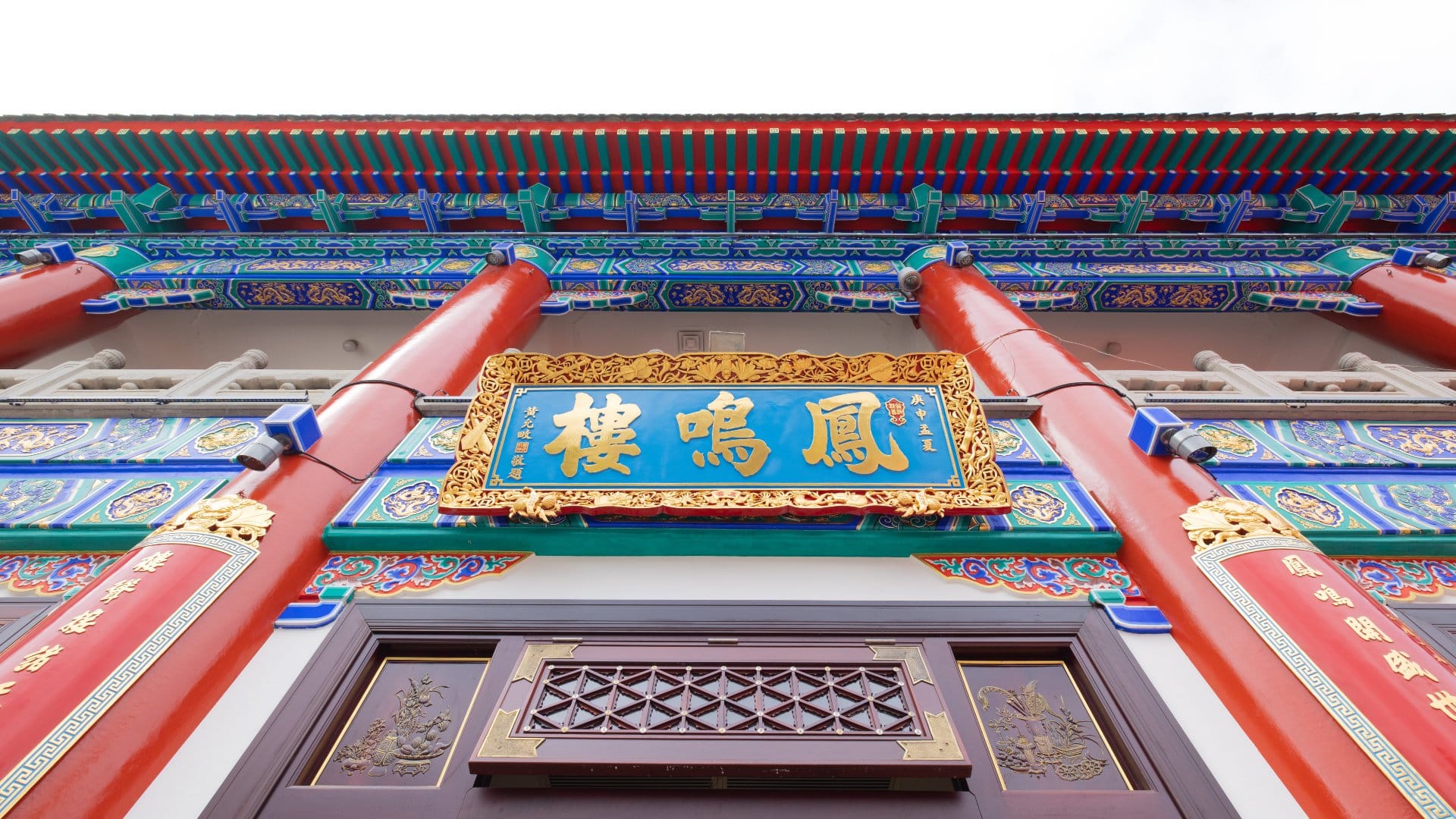Fung Ming Hall
Mar 3, 2021, 16:58 PM
Title :
Fung Ming Hall
Building key :
fung-ming-hall
Fung Ming Hall was built in 1977 and officially put into use in 1981. This building adopted the two-story design of Chinese palaces. The roof is covered with green glazed tiles, while the lower floor has a hall that can accommodate more than 500 people and was once used as the venue for Wong Tai Sin District Council meetings. The upper floor also has a hall, meeting room, and so on, that can be used to receive guests and display the collections of Sik Sik Yuen.

History of
Wong Tai Sin Temple
In April 1942, guidance from Master Wong Tai Sin was received through divine writing. These Taoist priests were directed to erect a new temple in the area of Chuk Yuen in Kowloon City. The writings from the Master indicated “This place, a symbol of the wings of phoenix, is blessed and it is the most appropriate place to set up a temple to propagate religious doctrines.” They then inserted a bamboo stick on the ground as a sign and thus set up the main altar. At the beginning, the Main Altar, Confucian Hall, General Office, dormitory, main gate and the wells were built in the temple. The other buildings were constructed continually in the coming years. Its Taoist architecture reflects nothing less than the significance and teachings of Taoism. The buildings contain the five elements in Chinese Fengshui culture, where Bronze Pavilion represents “Metal”, Scripture Hall represents “Wood”, Yuk Yik Fountain represents “Water”, Yue Heung Pavilion represents “Fire” and Earth Wall represents “Earth”.